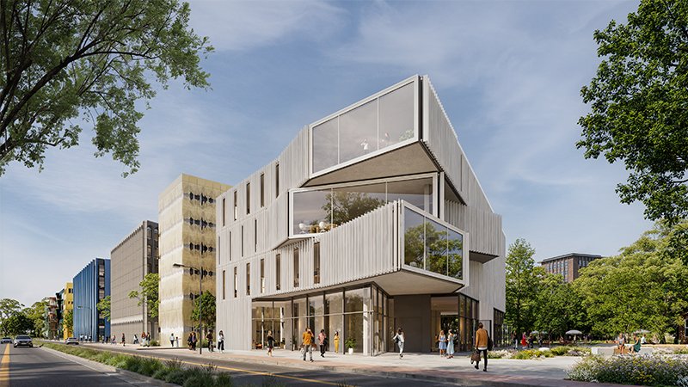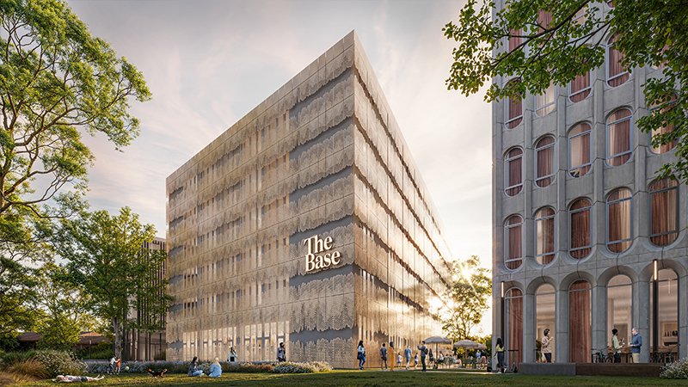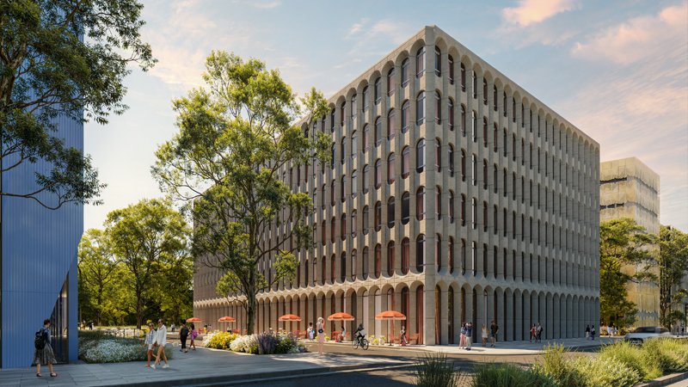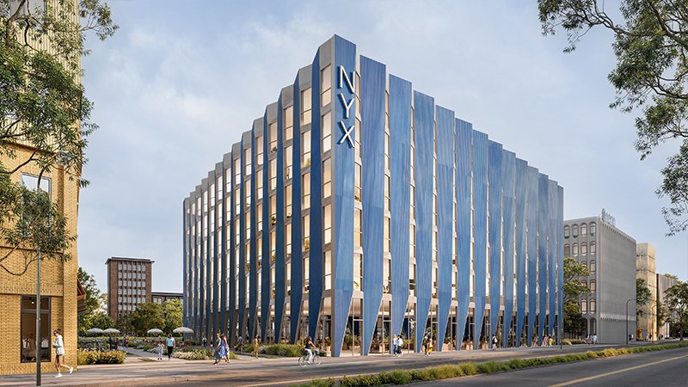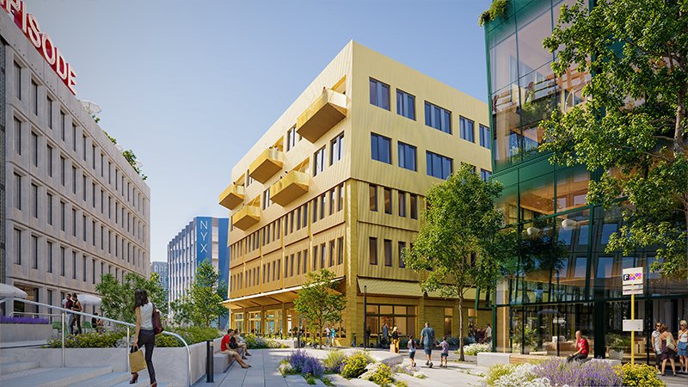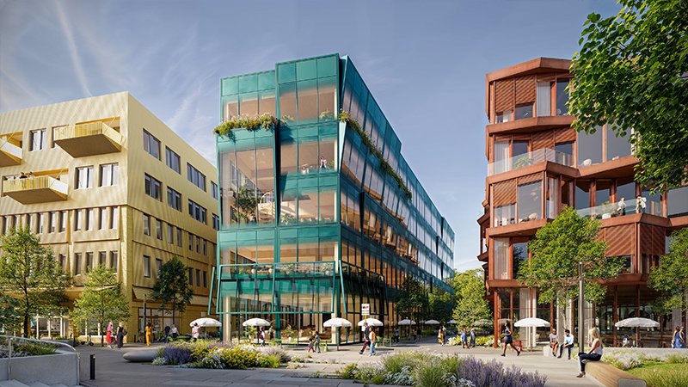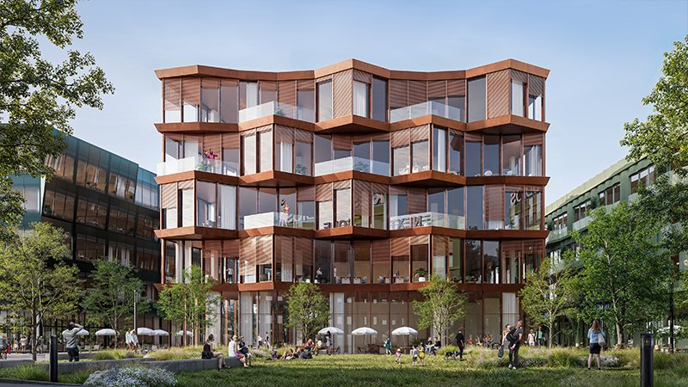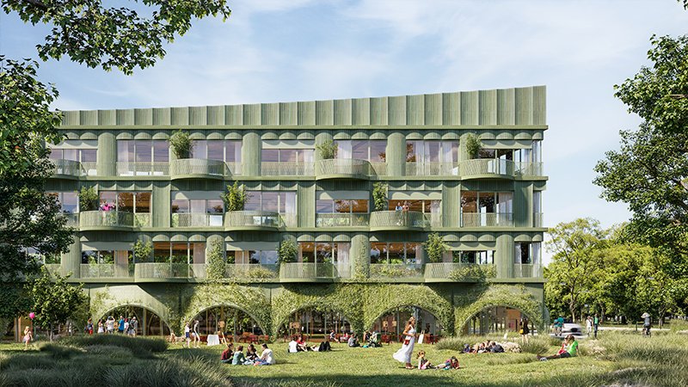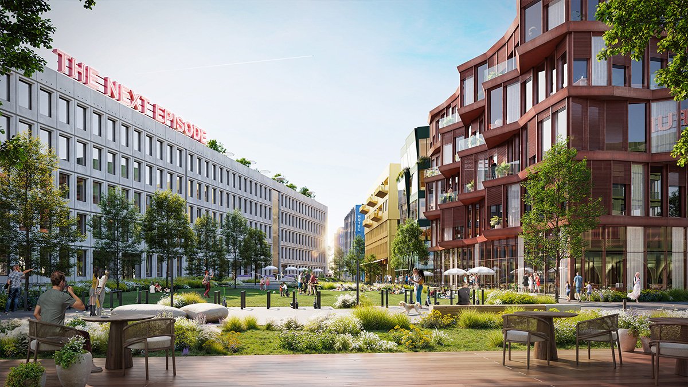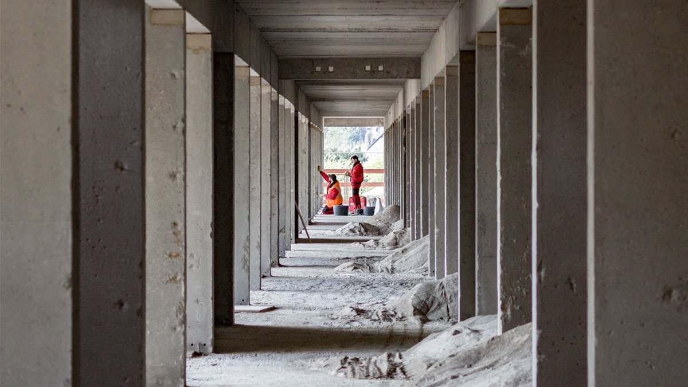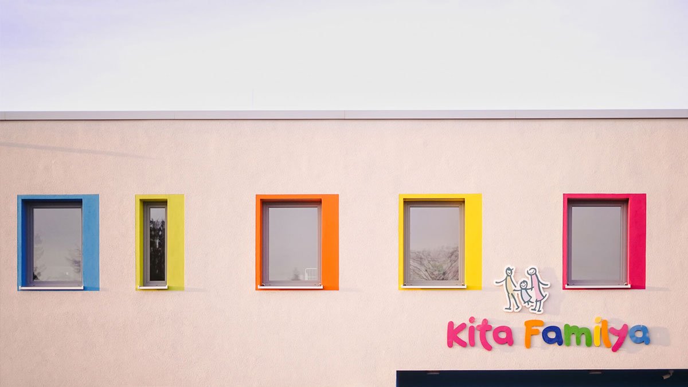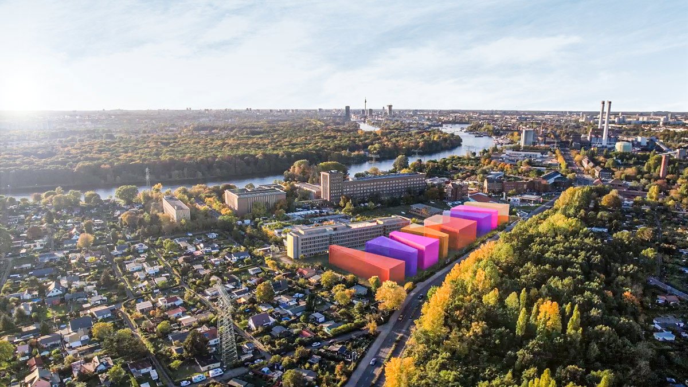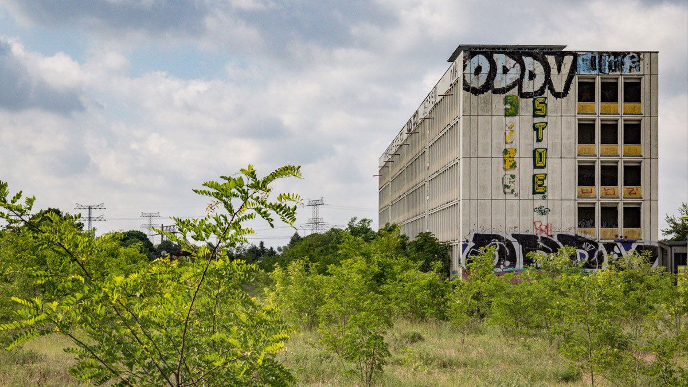Tomorrow
Starts Today
TThe eight modern STATIONS offer versatile spaces for art, culture, education, co-working, entertainment, accommodation, gastronomy, stores, and much more. In the spirit of a diverse community campus, each STATION will be planned and designed by a different, innovative Berlin architecture firm in accordance with the urban planning concept of KSP Engel Berlin.
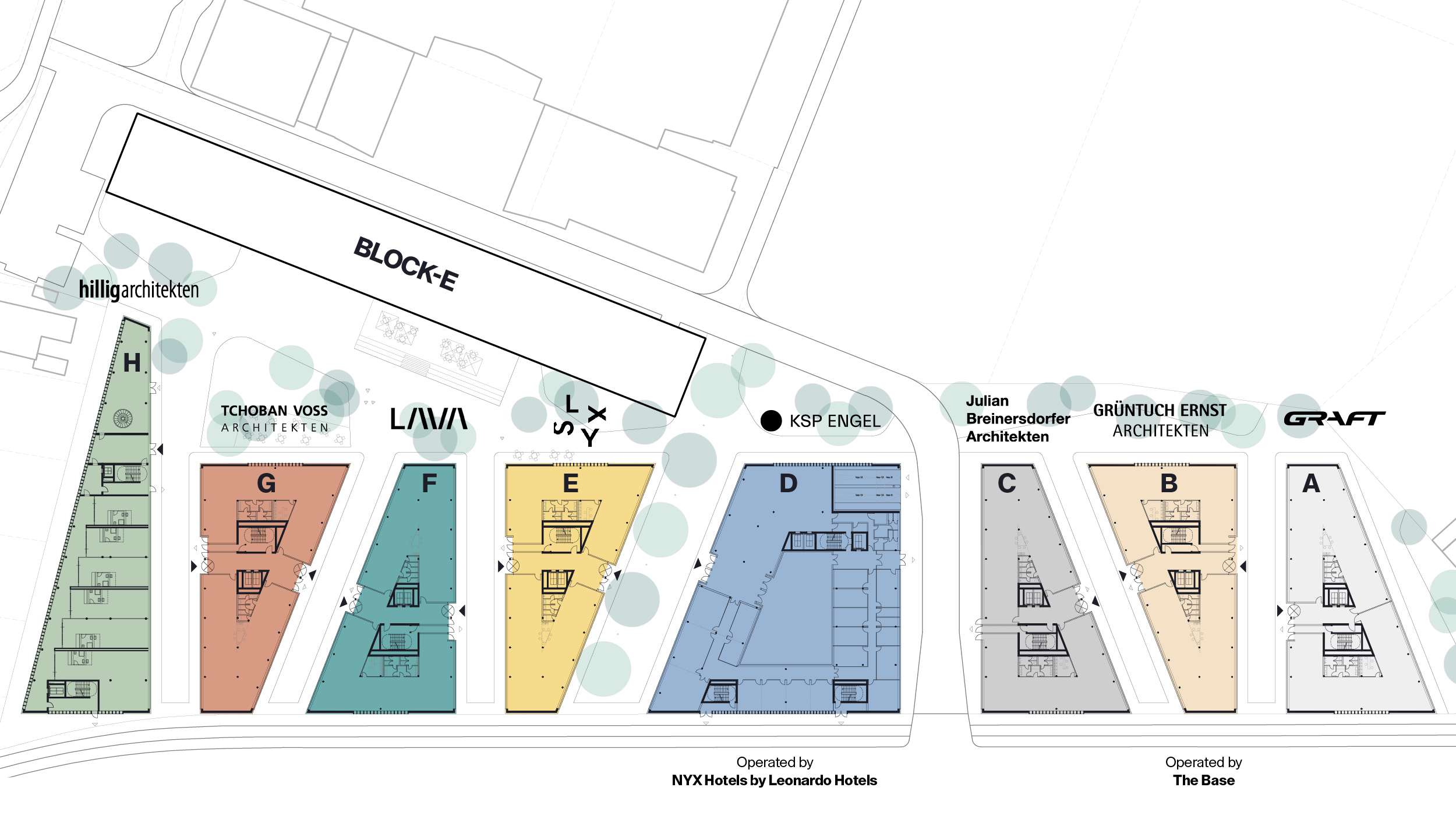
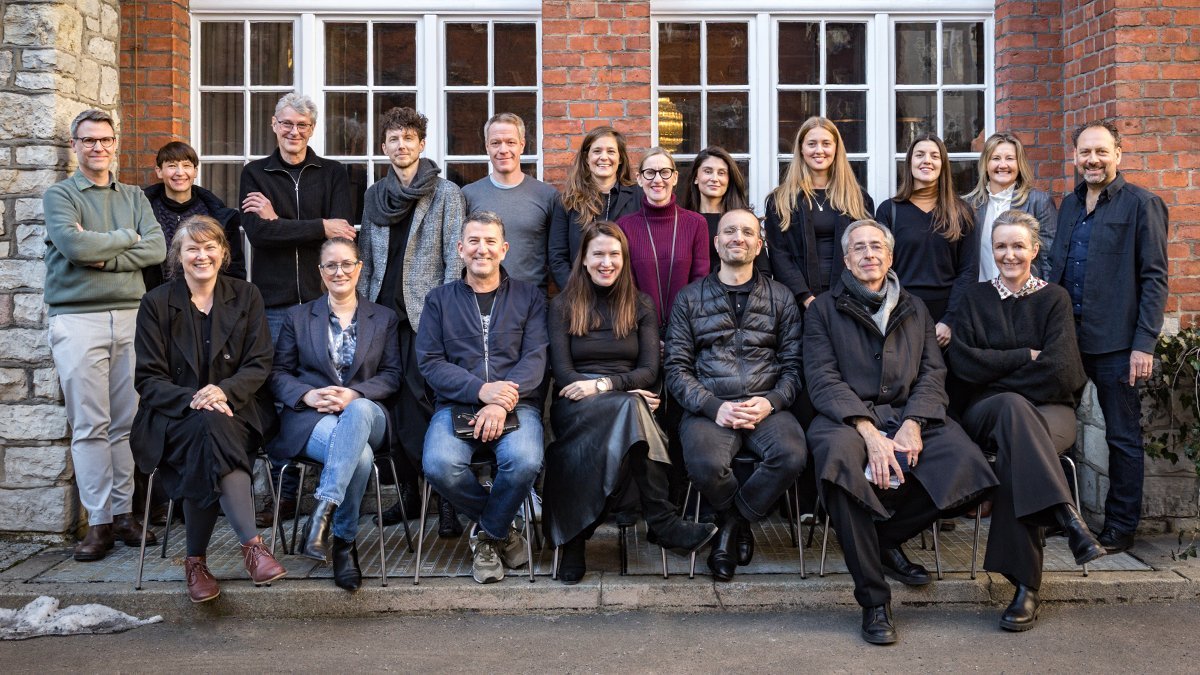
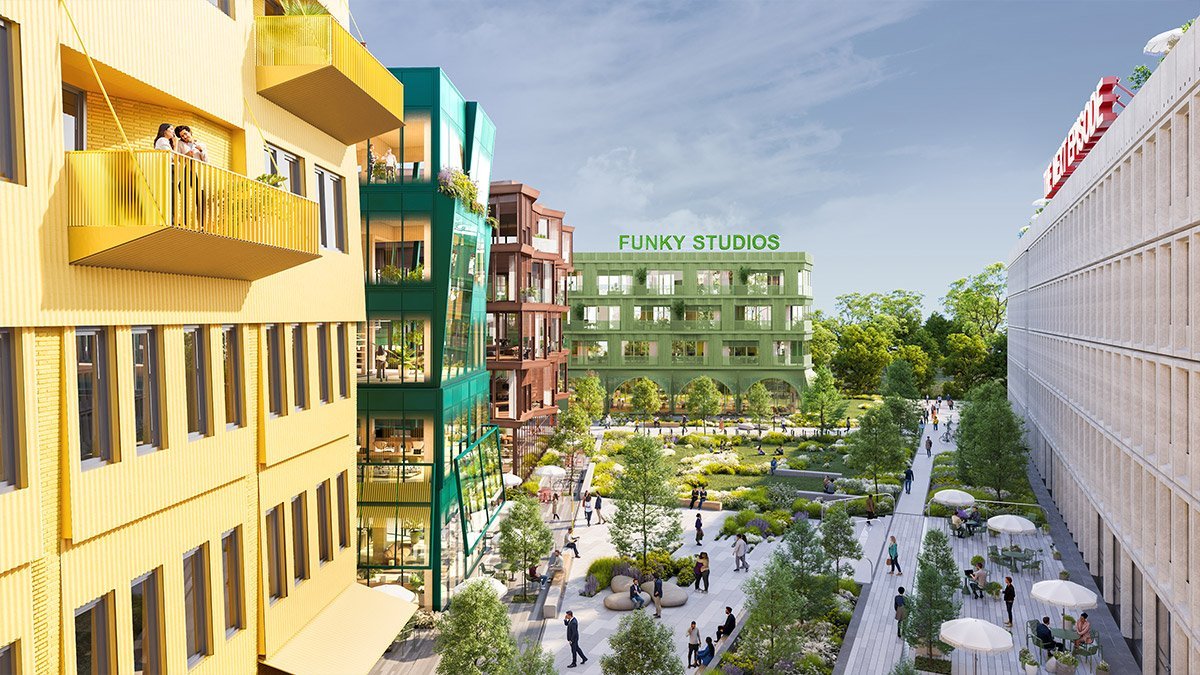
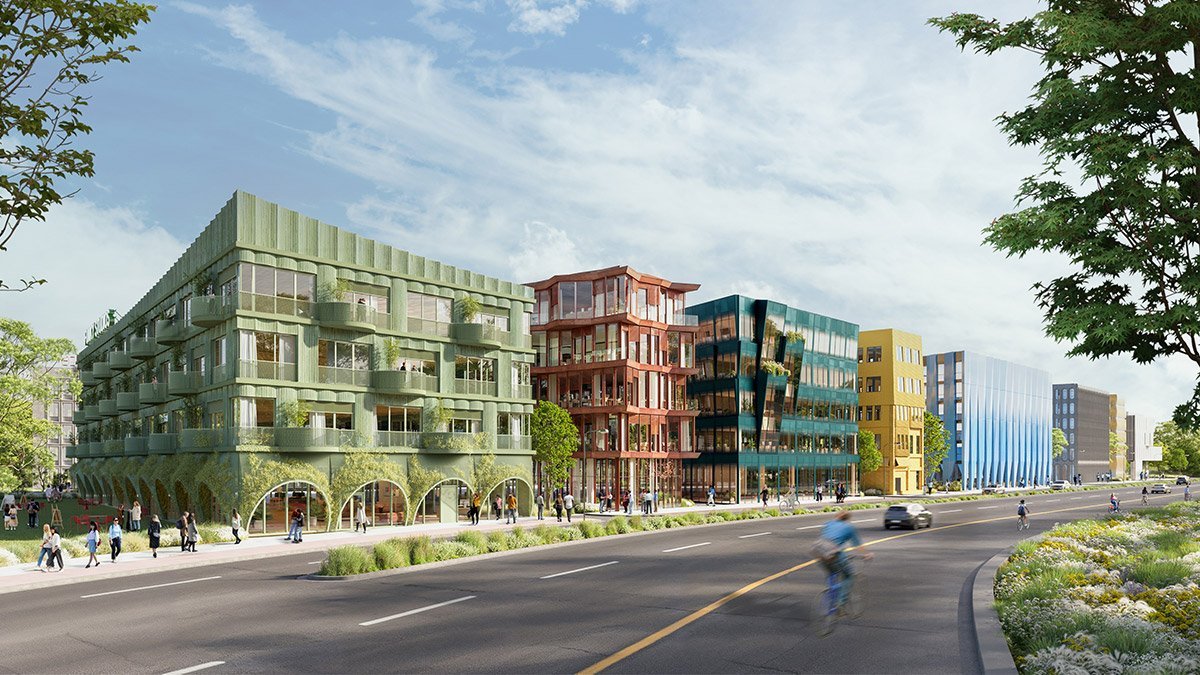
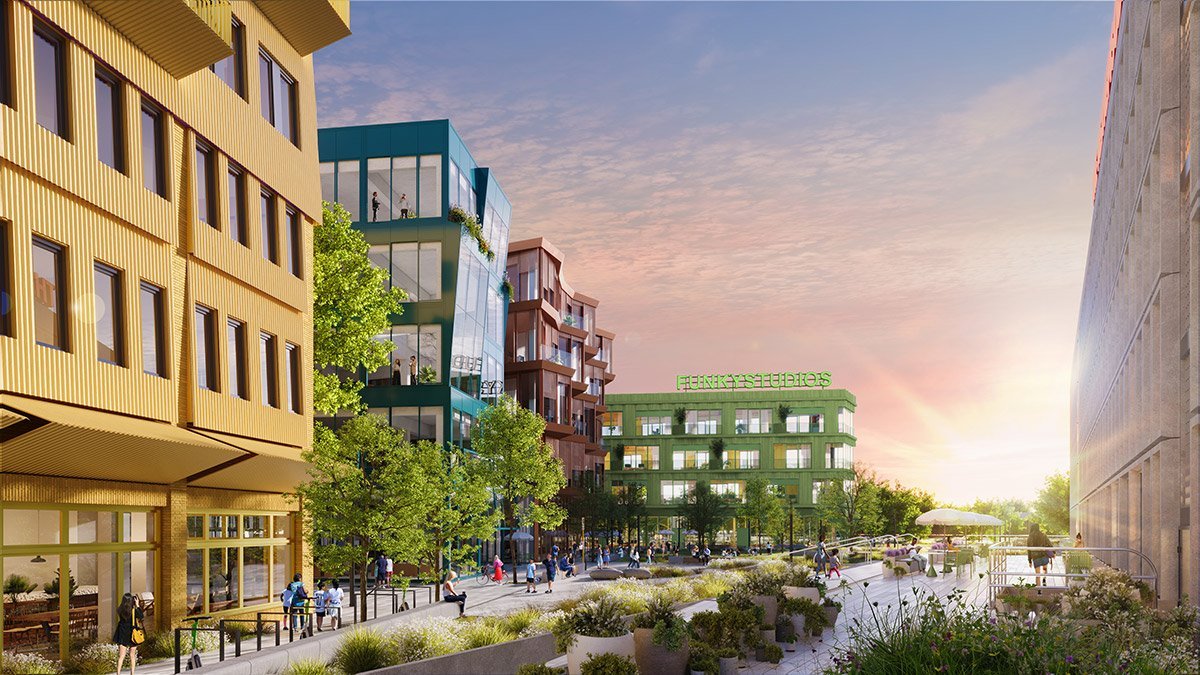
KSP Engel is responsible for the master plan of the entire quarter and STATION D as the central building. The seven other offices will design one STATION’s facade each.
STATION A – The Grand Entrance
Façade design by GRAFT
The STATION opens up Funkytown to the northeast. A place of connections — in every direction: to the city, the Spree River, and the historic Funkhaus.
Lettable area: approx. 2,864 m²
STATION B – The “Funky Drummer”
Façade design by Grüntuch Ernst Architekten
Inspired by James Brown’s legendary song “Funky Drummer”: a play of connection, retreat, and openness.
STATION C – A Contemporary Tribute to BLOCK-E
Façade design by Julian Breinersdorfer Architekten
An interpretation of GDR architecture in a modern, gentler form with a retro character.
STATION D – The Fold
Façade design by KSP Engel
Sculptural elegance for the entire campus, as well as a tribute to the architectural heritage of the site and its new surroundings.
STATION E – A Statement for Sustainability
Façade design by LXSY
Marking the entrance to the campus plaza, the façade
drapes like an elegant gown. Industrial coolness and cheerful urbanity combine to create a new aesthetic of circular design.
Lettable area: approx. 3,738 m²
STATION F – A Day in June
Façade design by LAVA
New potentials for light, landscape, and life are being
unlocked to enhance everyday urban living.
Lettable area: approx. 3,799 m²
STATION G – Identity That Connects
Façade design by TCHOBAN VOSS Architekten
By combining striking form, sustainable materials, and a unifying function, this STATION becomes a cornerstone
of Funkytown’s identity.
Lettable area: approx. 3,660 m²
STATION H – The Green Oasis
Façade design by hilligarchitekten
A poetic homage to industrial heritage and nature — guiding toward a sustainable future.
Lettable area: approx. 3,553 m²
FFunkytown is a campus for a creative community in which the different tenants, users and visitors have the opportunity to mutually benefit from each other.

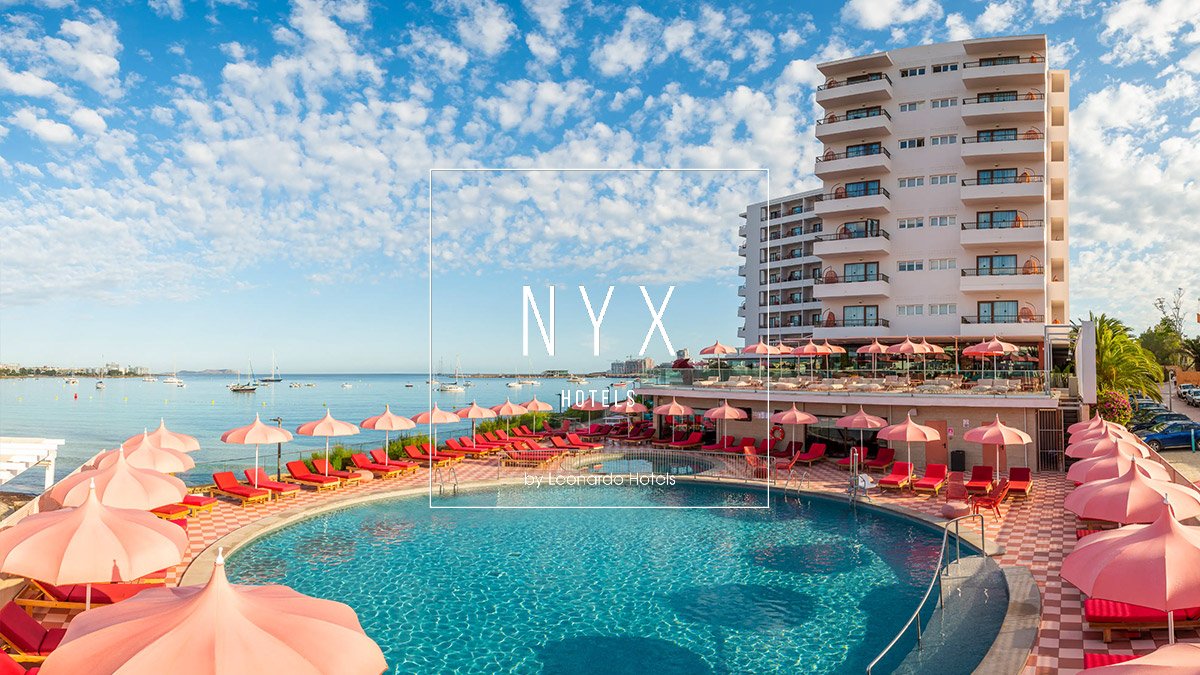
STATION C will house a hostel that is specifically geared towards the needs of group and family travellers.
The Base creates unique places that strengthen togetherness and form the ideal basis for a fulfilling life. The values speak for themselves: living, belonging, growing.
NYX Hotels by Leonardo Hotels offer something equally special. These hotels are art and lifestyle locations rather than conventional hotels. Each location is designed to inspire
creativity and foster a sense of freedom.
Nice to Meet You
Letting is on!
Below you can find documents with further information, floor plans, and features.
Feel free to send us a message or call our letting team directly:
- Viola Molzen
- Letting & Project Sales Manager
- Nurcan Sahin
- Project Manager




