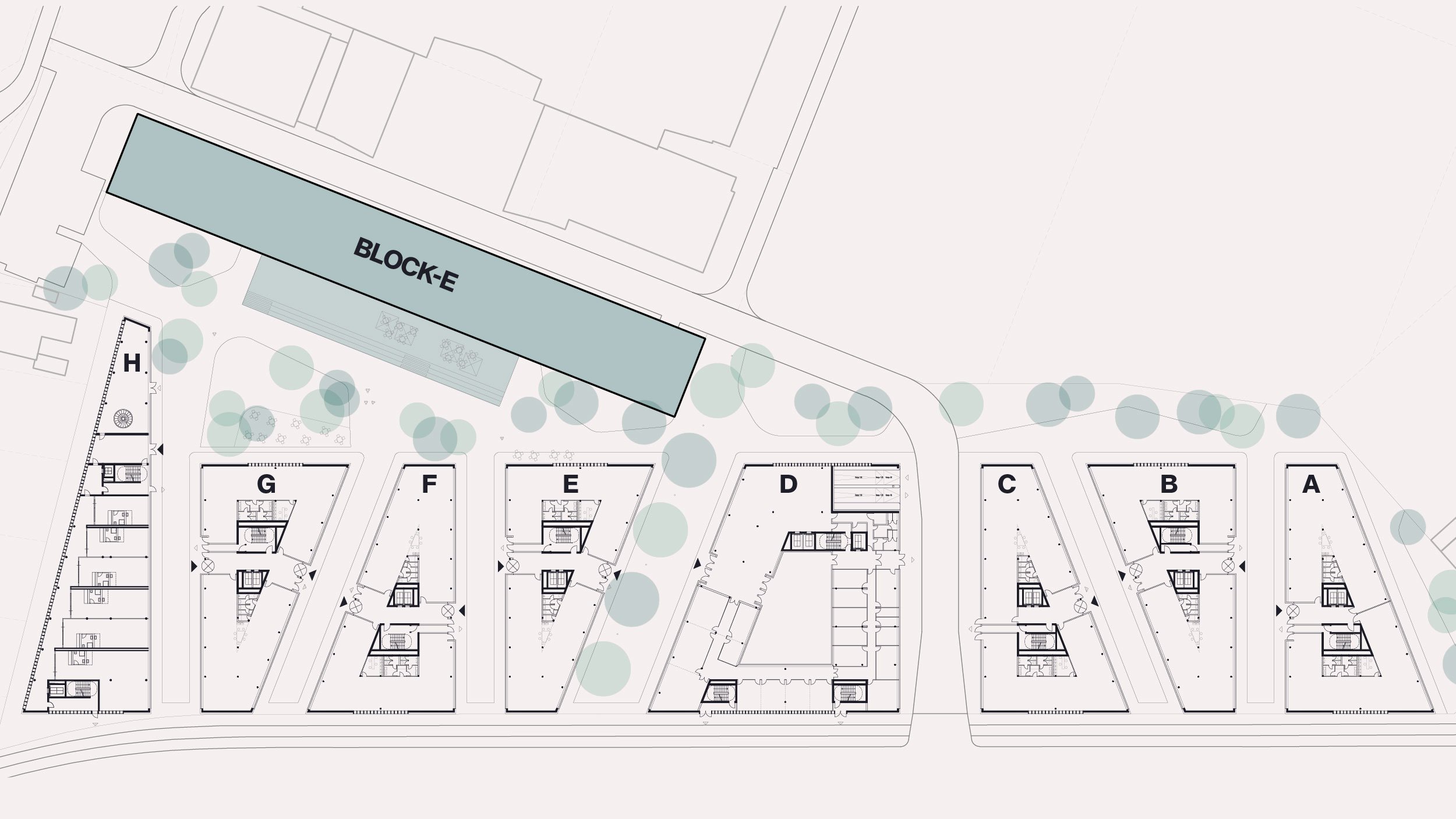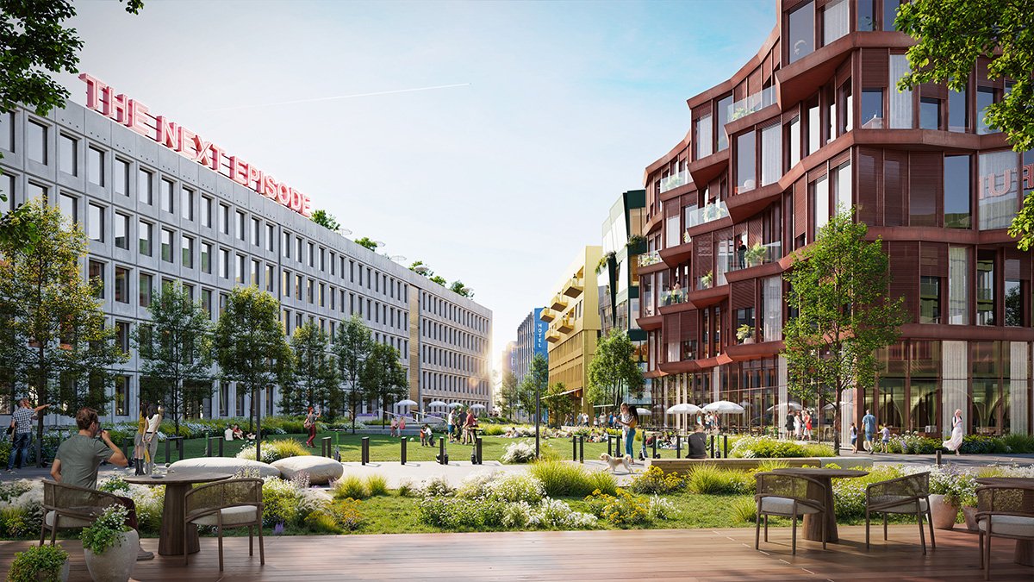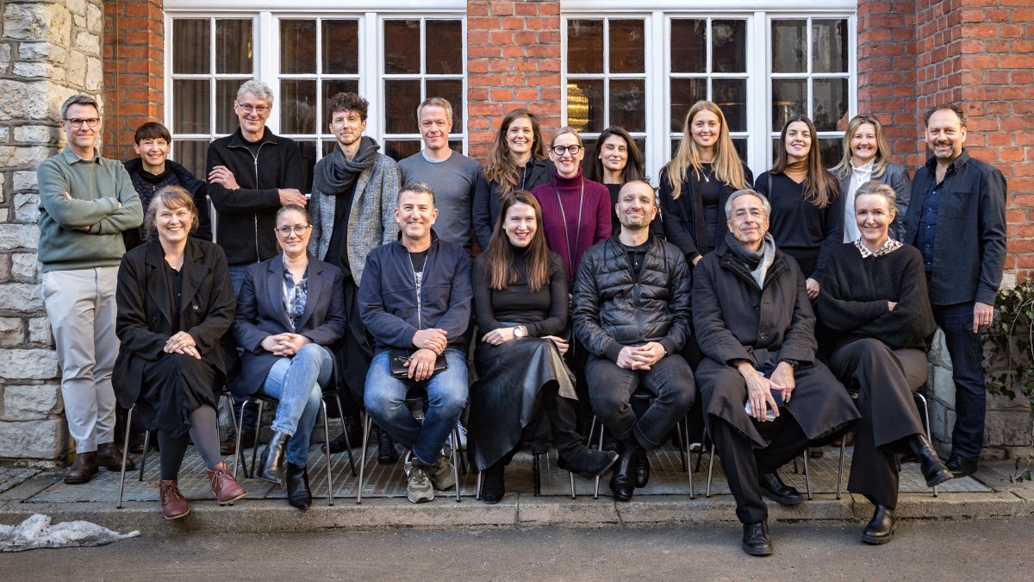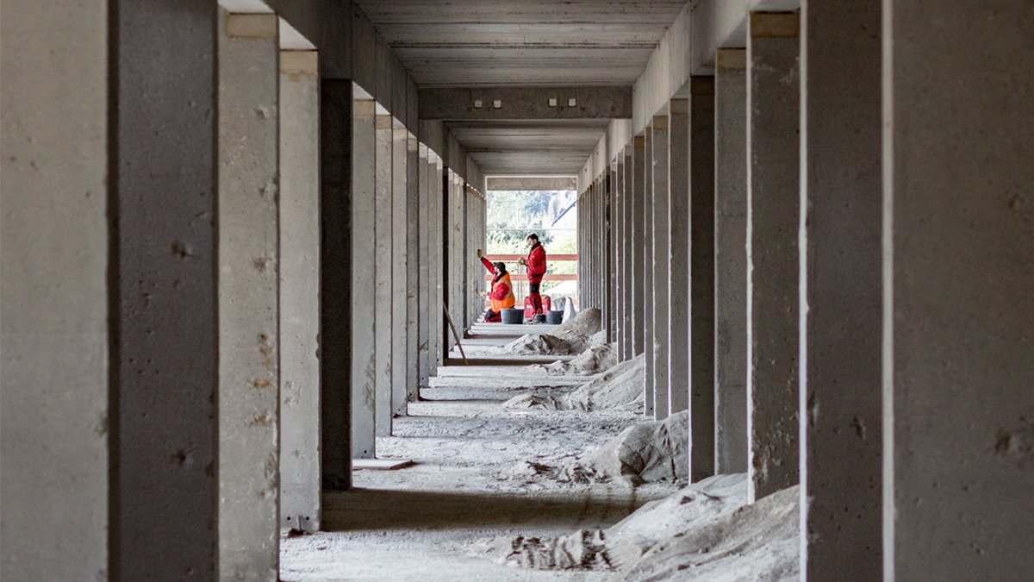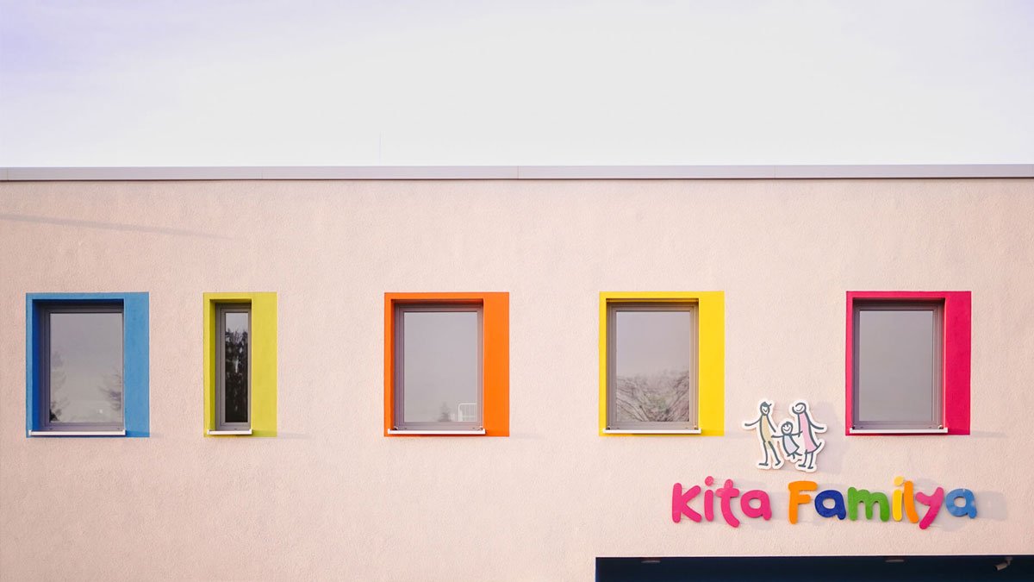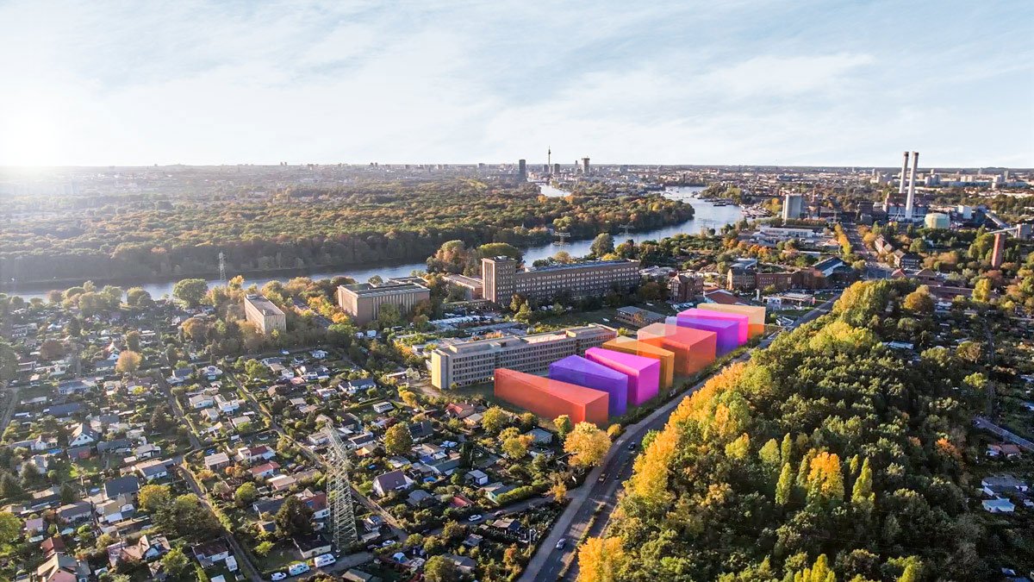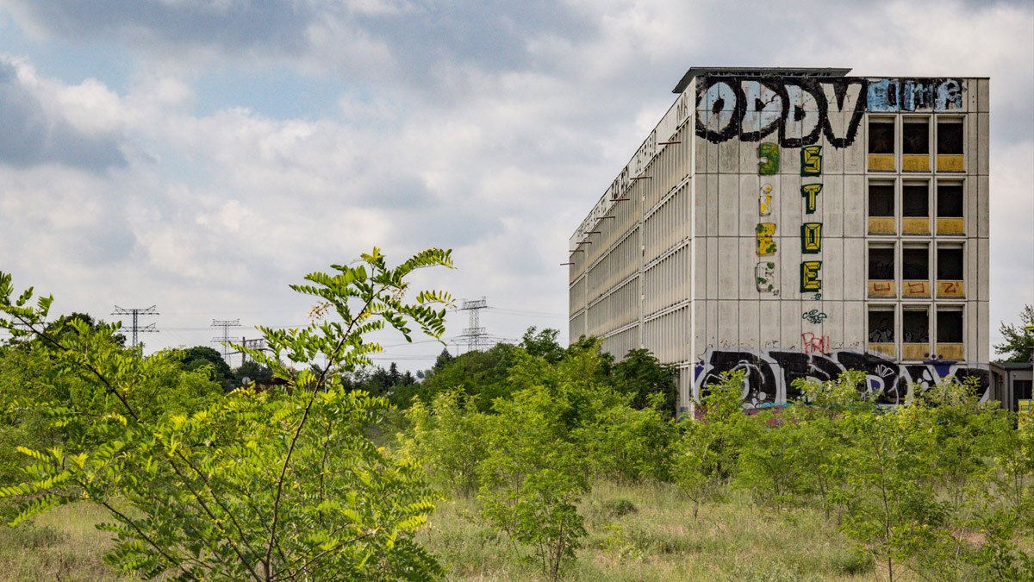BLOCK-E
New Kiez
on the Block
BLOCK-E
DBuilt in the early 1960s for the former GDR broadcasting station, the reinforced concrete building is a legendary spot. The five-storey building is not only impressive from a distance, there are also treasures of history waiting inside: the graffiti of the past decades has been preserved and the floors offer generous floor plans thanks to the transformation by AIP Planungs GmbH. Combined with new materials and modern technology plus a roof terrace and a café, innovative lofts and small studios for creative work are once again being created here.
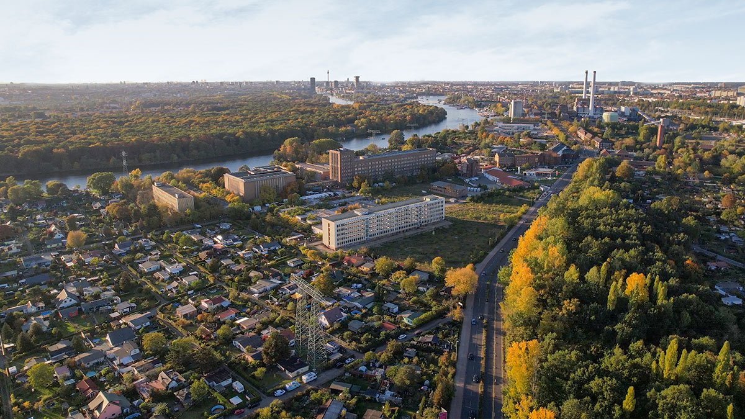
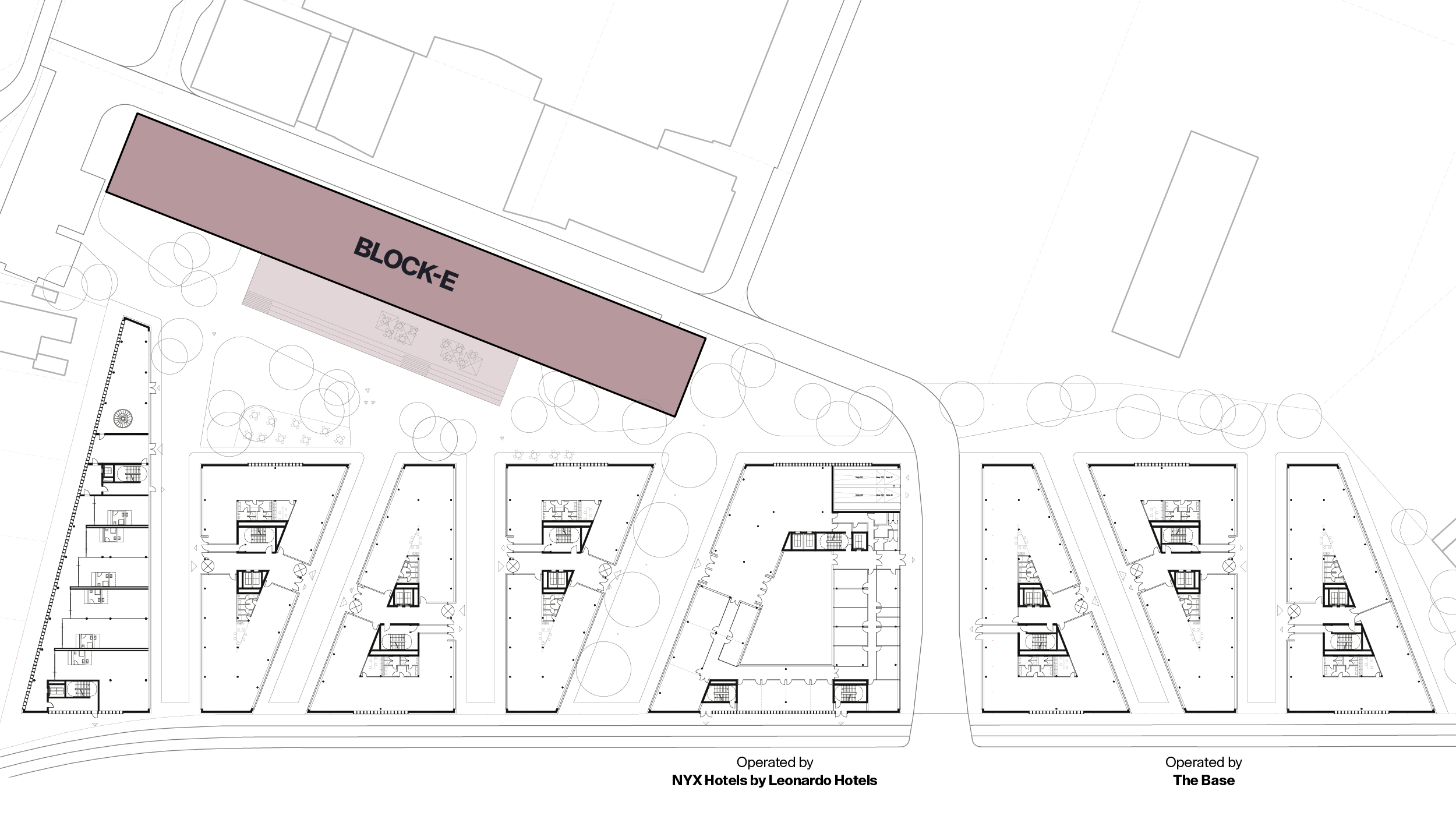
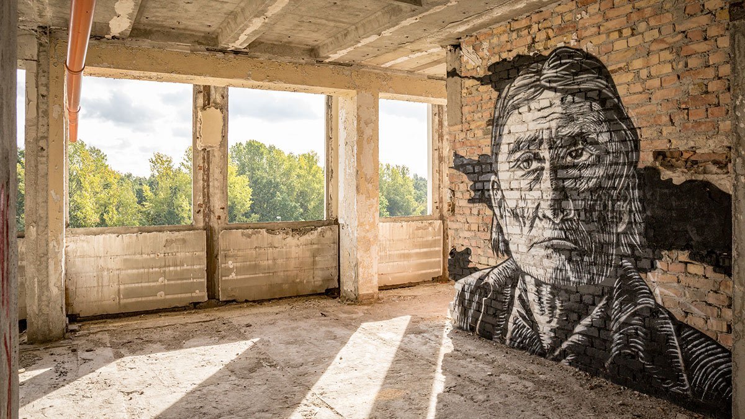
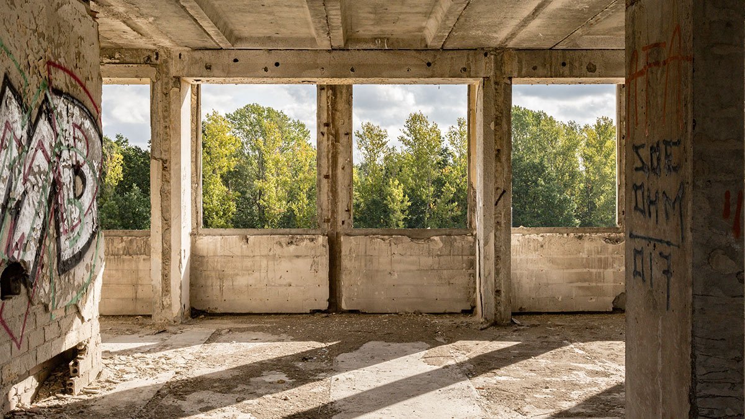
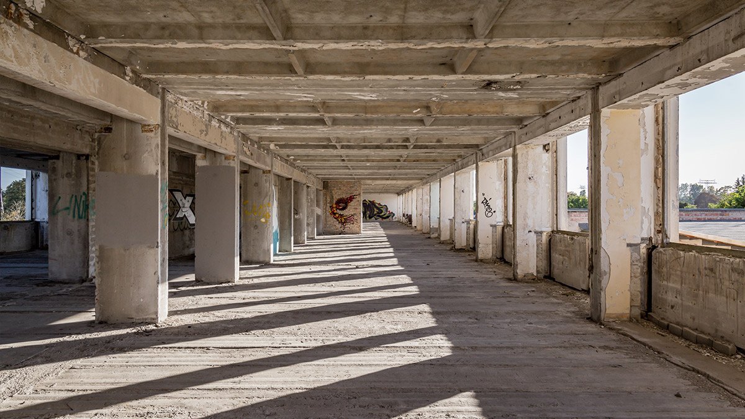
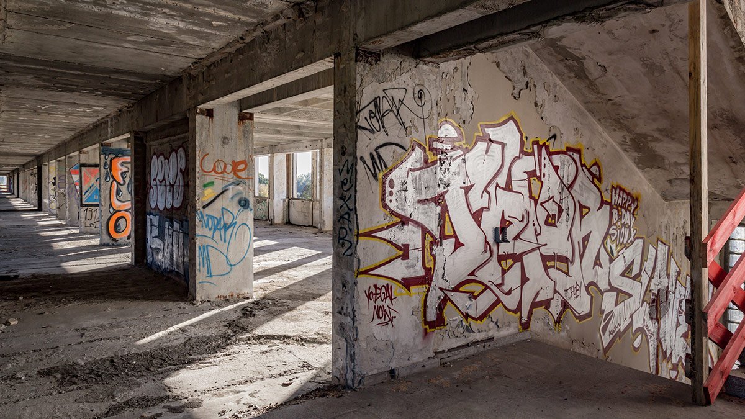
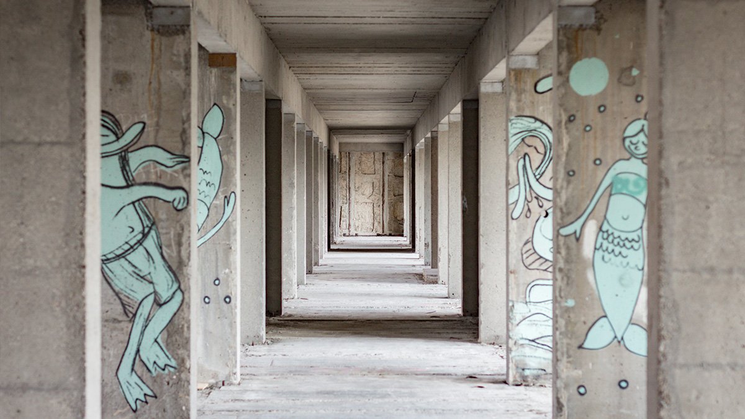
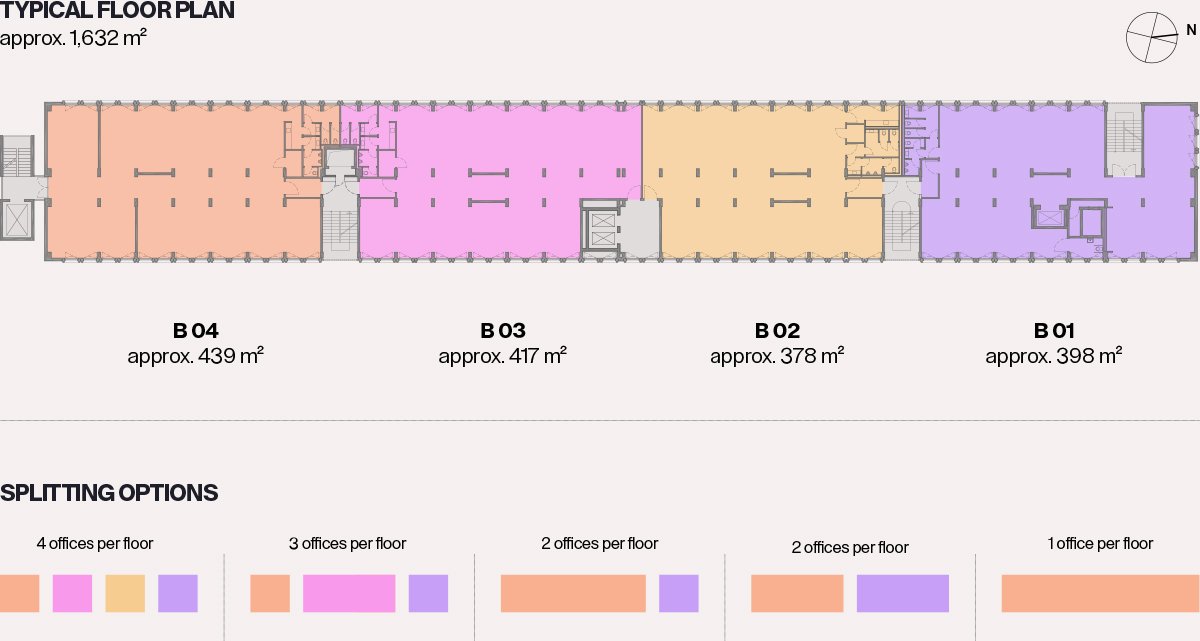


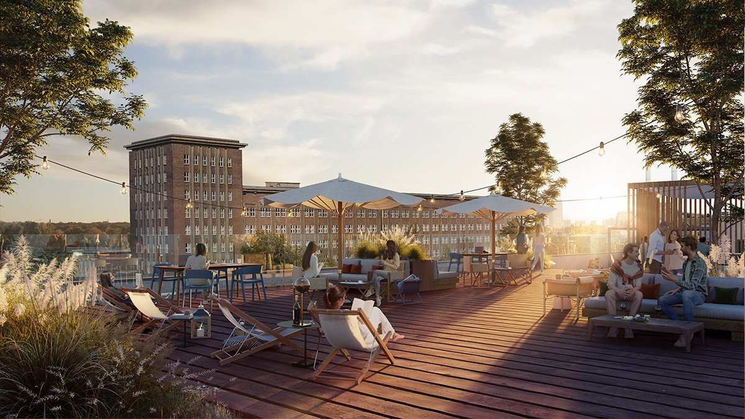
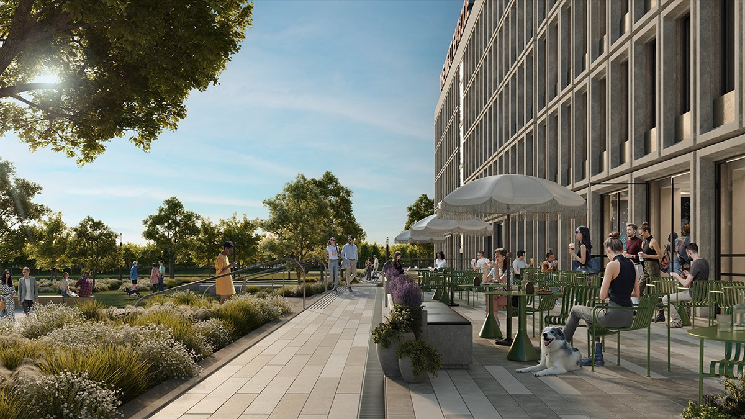
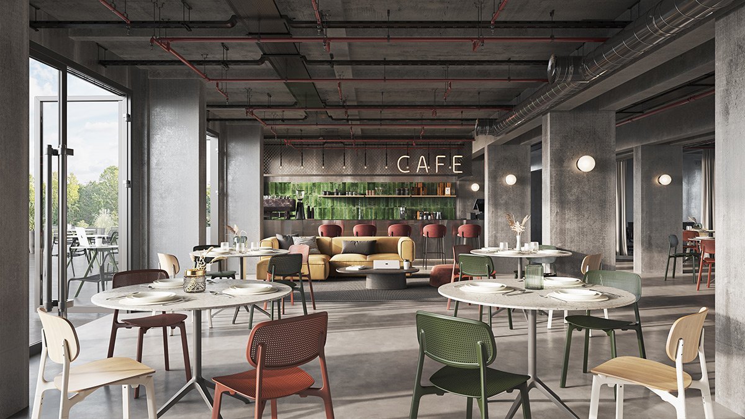
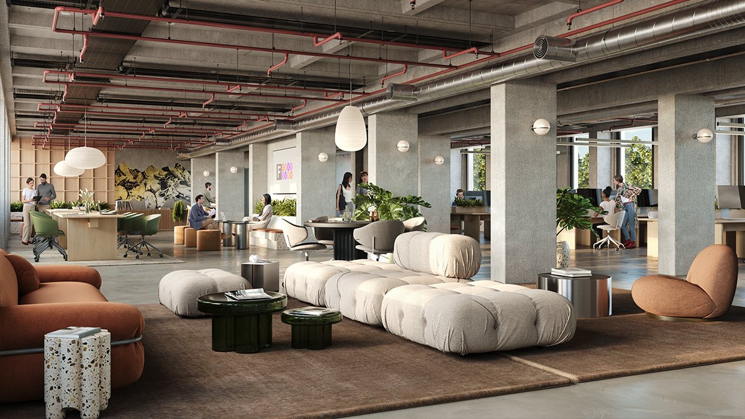
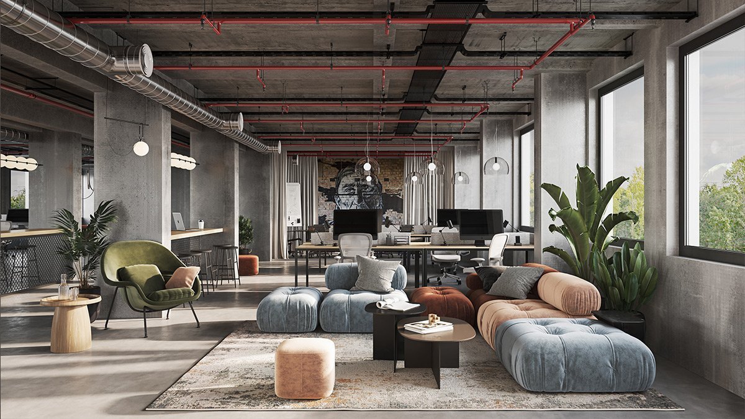
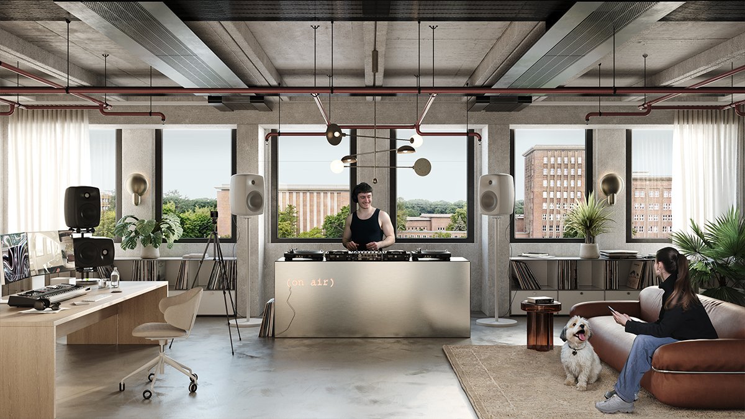
Contact
Nice to Meet You
Letting is on!
Below you can find documents with further information, floor plans, and features.
Feel free to send us a message or call our letting team directly:
- Viola Molzen
- Letting & Project Sales Manager
- Nurcan Sahin
- Project Manager





